TURNING NATURE INTO ENERGY
IFC Seoul has established its mark as a world-renowned Green Building. The property received the LEED (Leadership in Energy and Environmental Design)
Gold Certification from U.S. Green Building Council and Korea’s Green Building certification from Korea’s Green Building Council.
Through eco-friendly facilities such as rainwater harvesting, night ice manufacturing, Air Purification Systems (APS) and recycling building materials, we maximize the environment sensitivity for today into the future.
-
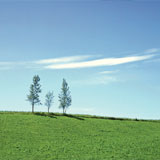
- Rainwater Harvesting
- Roof catchment system collects and filters rainwater from each roof and uses it for irrigation.
-
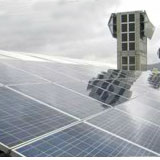
- Solar Energy
- Solar energy, collected from hotel rooftop solar panels, efficiently assists in providing hot water.
-

- Air Quality
- Automatic air purification system keeps the work environment as clean and pleasant as possible.
-
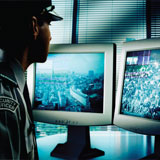
- Security System
- IFC Seoul’s security system is operated for 24 hours and for each exit speed gate system is installed. At underground 4th floor’s Loading Dock office, X-ray facilities can inspect suspicious luggage.
Relaxing, Exciting, Cutting edge technology, and Convenient Facilities
-
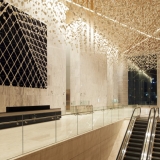
Fully illuminated by natural light, the entrance and lobby of IFC Seoul emits a warm and comfortable energy. The gorgeous interior and cutting-edge technology introduce world-class sophistication to Korea.
Practical and Flexible Spaces
-
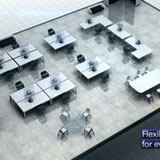
- Flexible Floor Space
- Floor layouts are adaptable based upon the specific space and business requirements of each tenant. With minimal columns inside the office floors, tenants can maximize usable space and apply various office layouts.
-
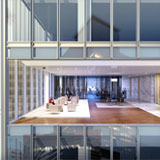
- Solid Support
- The average allowed design load for floor slabs is approximately 350 kg per square meter, but some areas are specially designed to sustain heavier loads.
An Optimal, Inspiring Work Environment
-
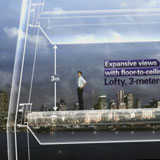
- 3-meter Ceilings
- The lofty 3-meter ceilings provide more room than any other building in Seoul, and provide moments of calm in a busy day. All ceilings, between the raised floors, are at their maximum height, making all offices as spacious as possible.
- Raised Floors to Accommodate Wires and Cables
- A 150-millimeter raised floor neatly accommodates wires and cable for office automation.
-
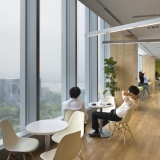
- Vision Glass for Spectacular Views
- Each office building has 3.6-meter vision glass and dramatic angled interior ceilings that maximize natural lighting, creating an open, airy, and light atmosphere providing unmatched panoramic views of both the North and South banks.